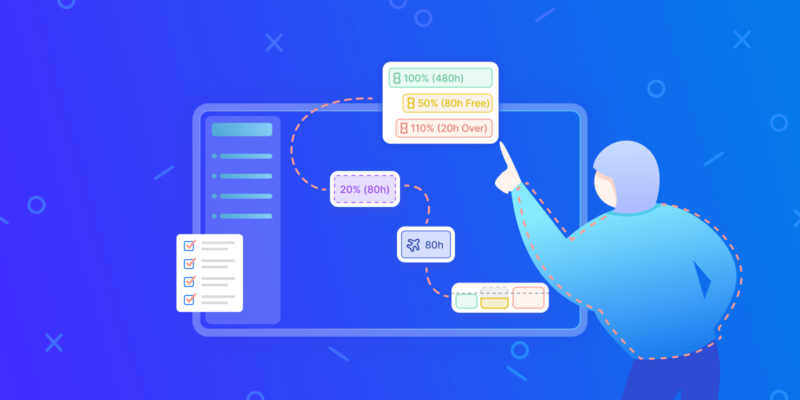Navigating the complex world of architectural projects requires more than just creativity and design skills; it demands precise coordination, meticulous planning, and seamless communication. As an architect, you understand the importance of juggling multiple tasks, from managing client expectations to ensuring your team is on the same page.
In this article, we‘ll explore the best project management software for architects in 2025, their key features, and help you find the software that fits your project needs. Whether you‘re managing small residential projects or large-scale commercial developments, the right tool can make all the difference.
What is the best architecture project management software?
Choosing the best architecture project management software depends on the specific needs of your firm, the size of your team, and the complexity of your projects. The right tool should streamline your workflow, enhance collaboration, and help you manage tasks, resources, and budgets effectively.
Ultimately, the best architecture project management software for your firm will be the one that aligns most closely with your workflow, enhances your team‘s productivity, and fits within your budget. It‘s important to consider the specific needs of your projects and team dynamics when making your choice.
Before we get to the list of the top project management software for architects in 2025, let‘s take a look at the key features a good project manager tool should have.
Key architecture project management software features to look for
When selecting project management software for your architectural firm, it’s crucial to focus on features that directly address architecture projects’ complexities and unique demands. These projects often involve intricate design processes, strict regulatory compliance, collaboration with multiple stakeholders, and precise timeline management.
Therefore, the software you choose should not only help you manage day-to-day tasks but also support the specific needs of architectural workflows. These are only a few of the features that you need to consider when choosing project management software for your architectural projects.
Task and workflow management
Architectural projects involve many tasks ranging from initial concept sketches to final construction documentation. Effective task management features allow you to break down projects into smaller, manageable tasks, assign them to team members, and monitor their progress. Workflow management is equally important, as it helps standardize repetitive processes like design review cycles or client approvals, reducing the likelihood of errors and ensuring that tasks move smoothly from one phase to the next.
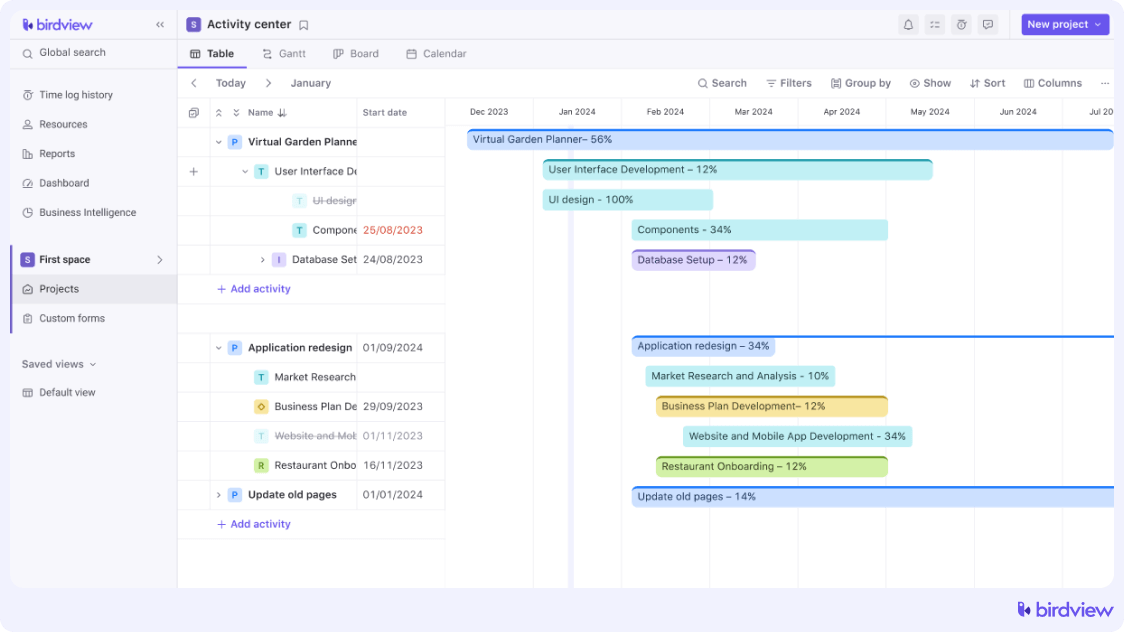
Document management
Architecture projects generate a vast amount of documentation, including drawings, specifications, contracts, permits, and communication records. The project management software for architects should offer a robust document management system that organizes all these files in a centralized location, making it easy to access, share, and collaborate on documents.
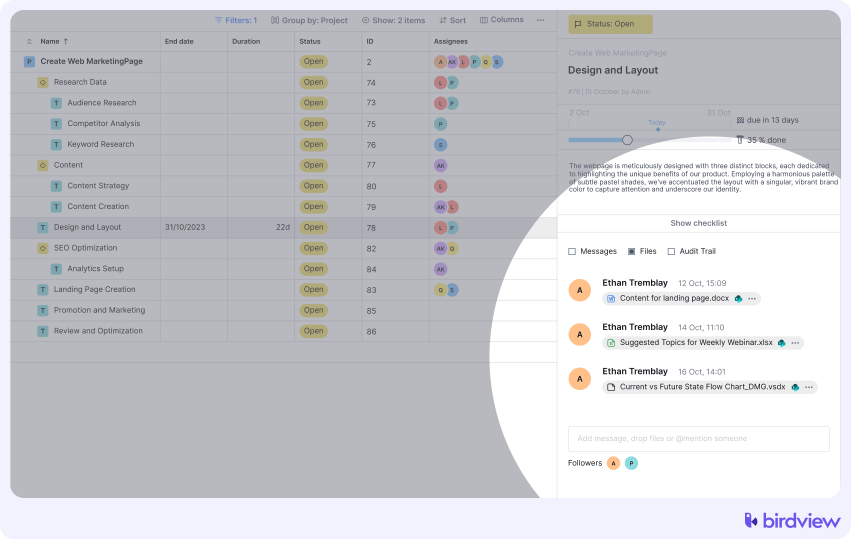
Collaboration tools
Collaboration is at the heart of successful architectural projects, which typically involve multiple stakeholders, including architects, engineers, consultants, contractors, and clients. The best project management software for architects should provide real-time collaboration tools that facilitate communication and coordination across different disciplines. Features like message boards, shared workspaces, and approvals enable your team to discuss design changes, resolve issues, and make decisions quickly, even if team members are in different locations.
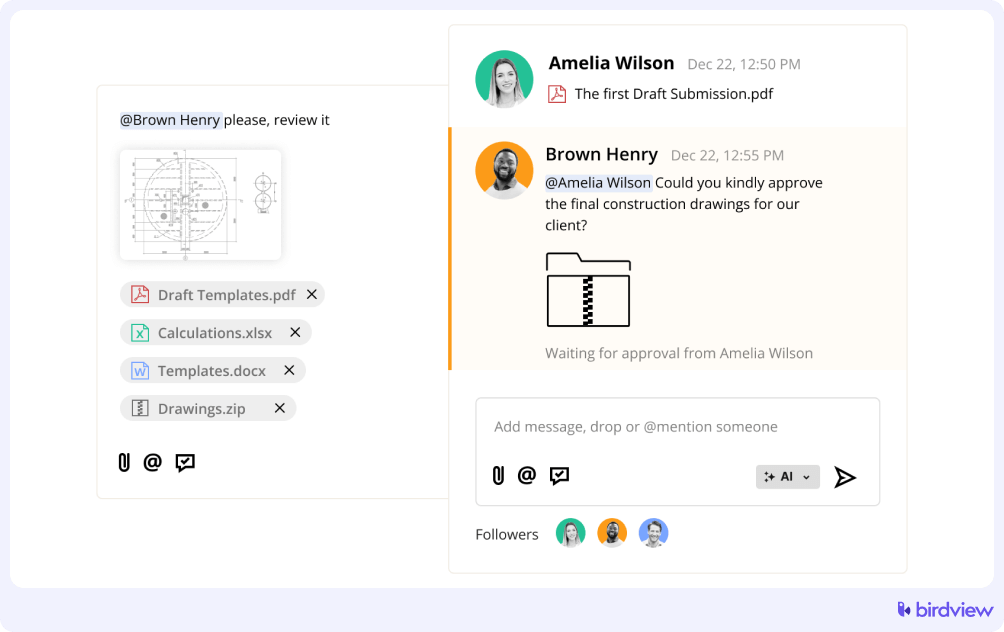
Resource management
The project management software for architects should help you allocate resources efficiently, track their utilization, and forecast future needs based on project timelines. For example, you should be able to assign specific team members to tasks based on their expertise and availability, ensuring that your project stays on schedule without overloading any one individual.
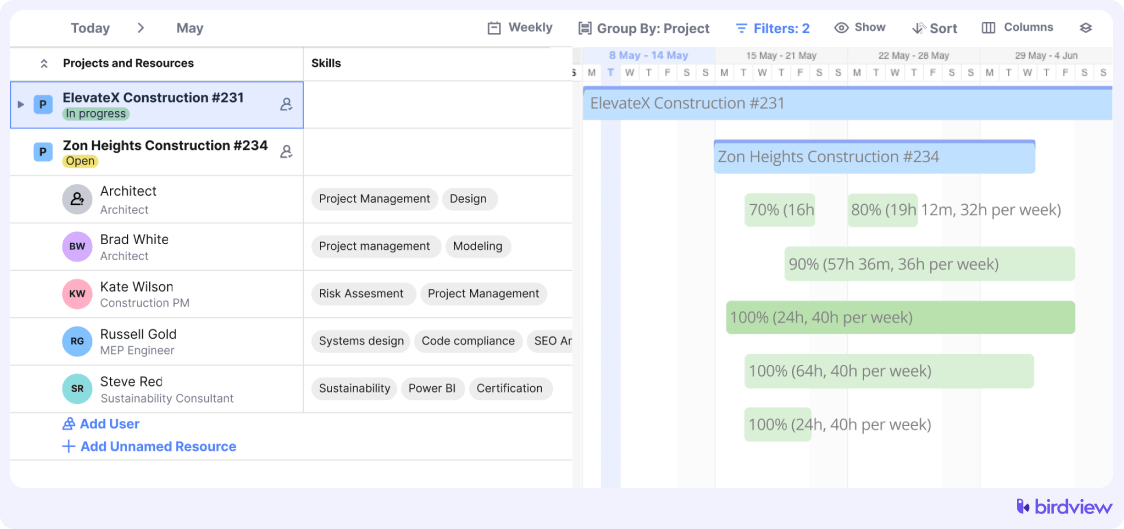
Client communication
Maintaining clear and consistent communication with clients is crucial in architecture, where client expectations and project requirements often evolve throughout the project lifecycle. The project management software should include features that facilitate direct client communication, such as client portals or dashboards where they can view project progress, review designs, and provide feedback.
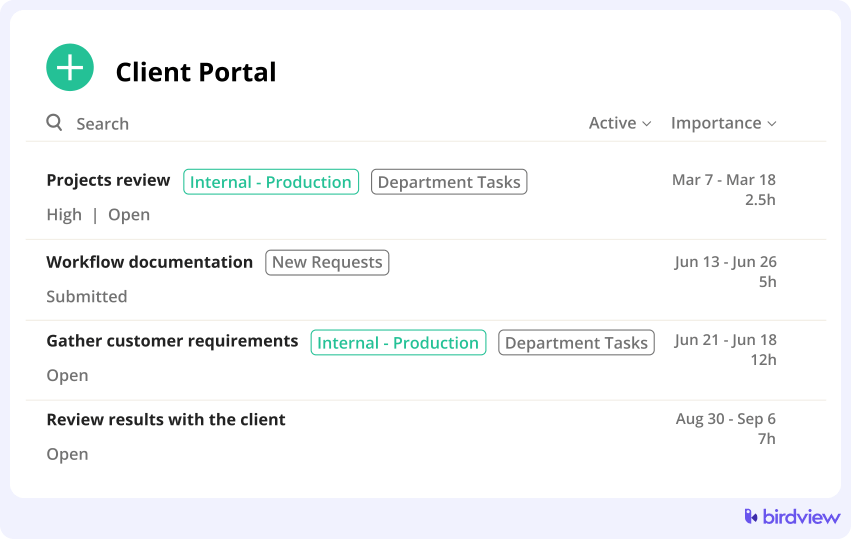
11 best architecture project management software
Birdview Professional Services
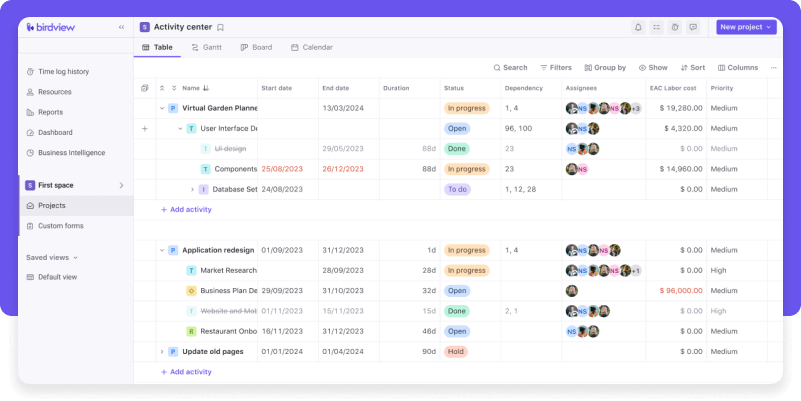
Birdview Professional Services (Birdview PSA) is a comprehensive project management tool designed to provide architects with a bird‘s-eye view of their projects. It combines project planning, task management, and resource allocation in one platform, allowing teams to stay organized and on track. With its intuitive interface, Birdview PSA makes it easy to visualize project timelines and dependencies, ensuring that everyone knows what needs to be done and when.
The platform also supports task prioritization and workload balancing, which is crucial in architectural projects where delays or bottlenecks in one phase can impact the entire timeline. Additionally, Birdview‘s reporting and analytics features provide insights into project performance, helping firms stay within budget and on schedule while maintaining high standards of design and quality.
Features:
Trial: A free 14-day trial is available, possibly extending the trial period to 28 days. Sign up for a trial today to learn more about Birdview PSA.
What users say
Pros:
Birdview PSA is well-regarded by users, particularly for its intuitive interface and ease of use in managing multiple projects and tasks. Many users appreciate its clean and simple design, which makes time tracking and resource management straightforward, especially for teams handling several ongoing projects. The platform’s scalability and the availability of various modules are also highlighted as beneficial, allowing firms to tailor the software to their specific needs. Users in architecture and other creative industries find Birdview especially useful for organizing work, managing deadlines, and providing clear visibility into project status and resource allocation. The tool’s support for time billing and the ease of integrating with reporting tools like Power BI are also praised.
Cons:
However, users have noted some drawbacks. One common criticism is that Birdview PSA can be challenging to navigate initially, especially for new users who might struggle with its more complex features. Additionally, while the software is highly functional, there are requests for more customizable features to better meet specific business needs.
How to use Birdview PSA for architecture projects
Birdview PSA is a powerful project management tool that can significantly enhance the efficiency and organization of architecture projects through its various features:
- Use Gantt charts to map out project timelines, from initial design to final construction, ensuring every phase is properly scheduled and tracked.
- Break down projects into smaller tasks, assign them to team members, and monitor progress in real time, making it easy to manage different aspects of the design and construction process.
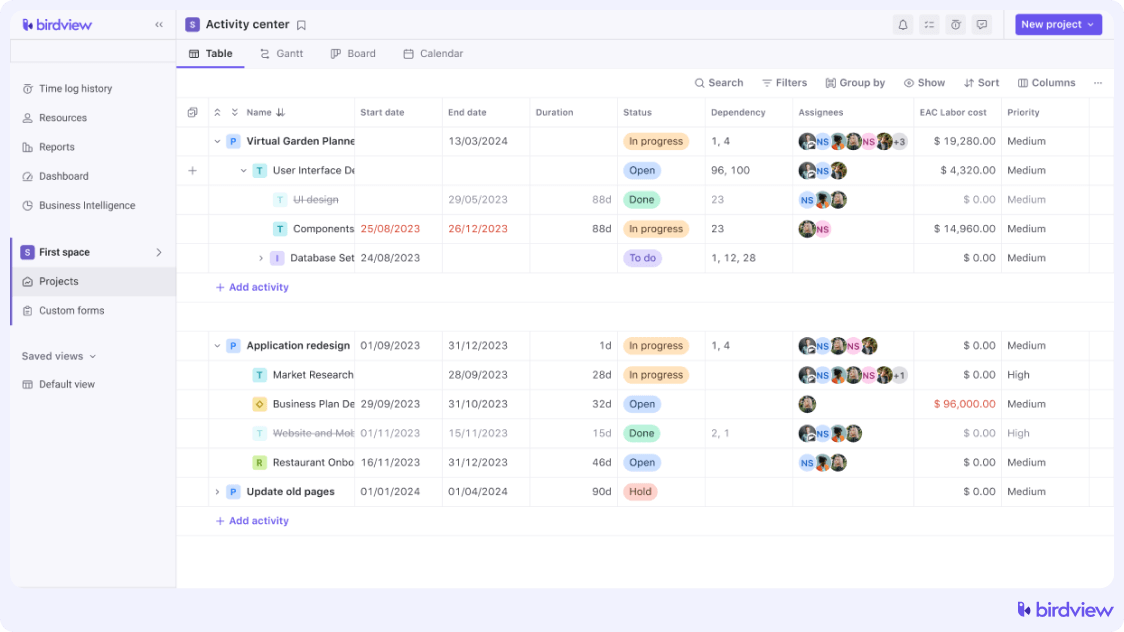
- Allocate and monitor the use of personnel effectively, ensuring that resources are optimally used throughout the project.
- Store and organize all project-related documents in one place, ensuring that your team always has access to the latest versions of blueprints, contracts, and other critical files.
- Facilitate real-time communication among team members and external partners, ensuring everyone stays informed and aligned on project goals and updates.
- Generate reports on budget, timeline adherence, and resource utilization to make informed decisions and keep the project on track.
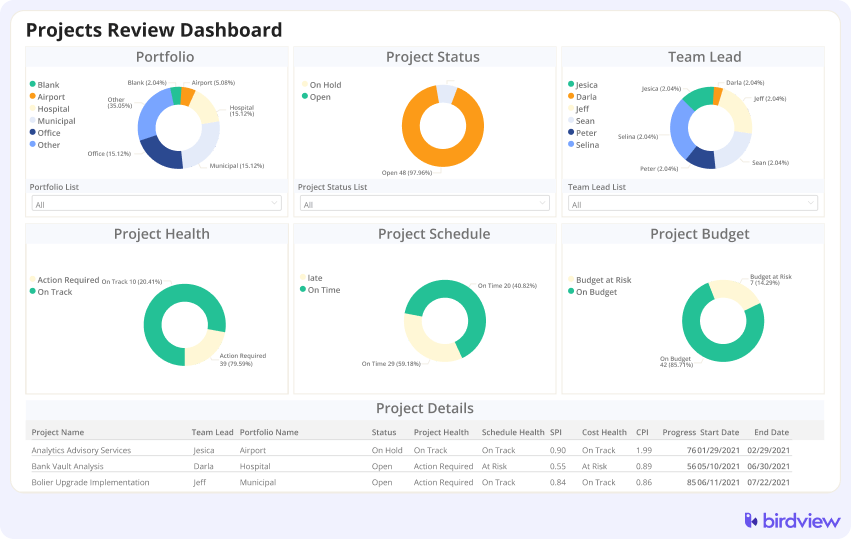
Birdview‘s architectural project plan templates
Birdview offers a range of pre-built project plan templates specifically designed for architectural projects. These templates are tailored to the unique needs of architecture firms, covering various project types such as residential, commercial, and industrial buildings.
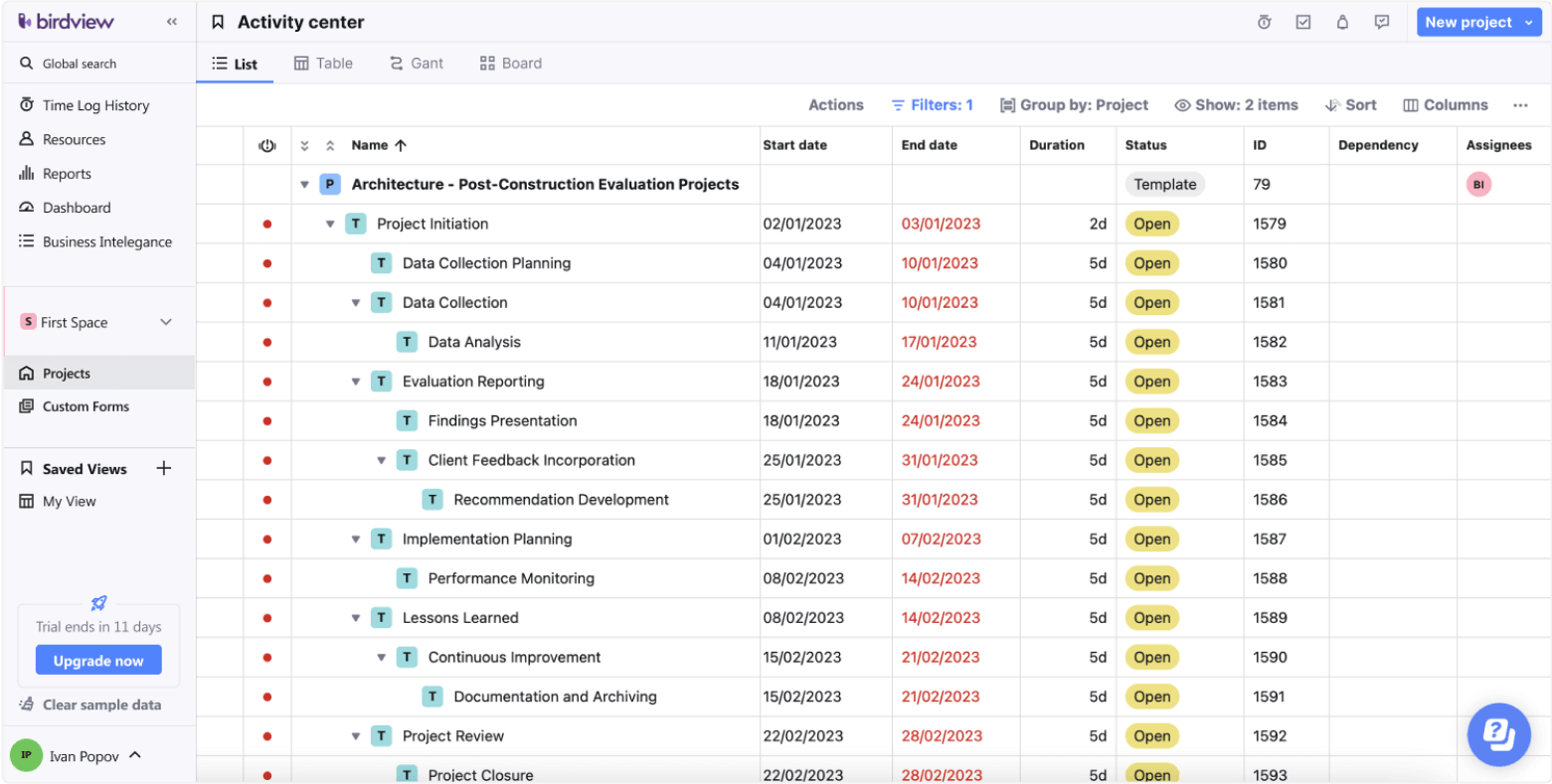
The templates provide a structured framework that includes key phases of an architectural project depending on the project‘s type. They come with pre-defined tasks and timelines, which you can customize to fit the specific needs of your project. You can download and try templates out for free before fully integrating them into your workflow.
Download architecture project templates
BQE Core
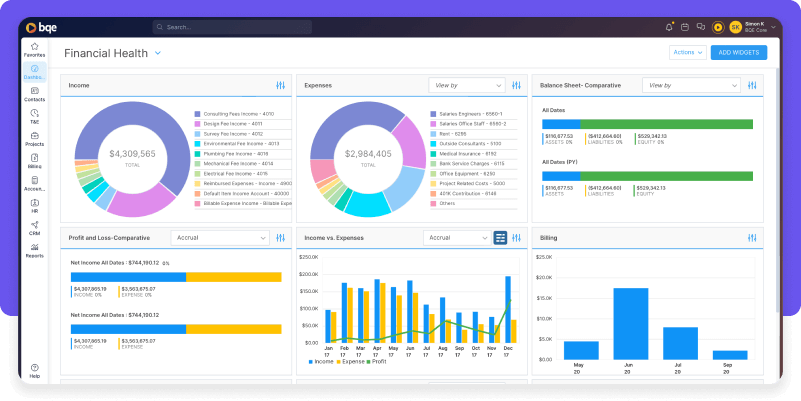
BQE Core is a project management software for architects that integrates project management with billing, accounting, and time tracking, allowing firms to streamline their operations and improve profitability. BQE Core‘s intuitive dashboards provide real-time insights into project performance, helping you manage budgets, deadlines, and resources effectively. It also offers customizable workflows to fit the unique processes of your firm, ensuring that your team can work efficiently and with clarity.
Features: Project management, time tracking, billing and invoicing, accounting, budget management, real-time dashboards, customizable workflows, mobile access, integration with accounting software.
Trial: A free 15-day trial is available.
What users say
Pros:
Users generally have a positive opinion of BQE Core, especially when it comes to its project management functionality tailored for architecture firms. Many users appreciate its ability to streamline time tracking, expense management, and invoicing, which are crucial for managing architecture projects. Users find the platform intuitive and customizable, with the flexibility to select features that best suit their firm’s needs, making it a valuable tool for improving productivity and real-time data analysis.
Cons:
On the downside, some users have reported that the software can be complex to set up, particularly for those unfamiliar with such robust systems. The learning curve is noted as steep, with some users struggling to utilize all of the features without extensive initial support fully. Additionally, while the software offers a wide range of features, a few users have expressed frustration with specific functionalities, such as the inability to customize invoices or difficulties with the document management system. Some users also mentioned occasional slow performance, particularly when dealing with large projects or detailed reports.
Deltek Ajera
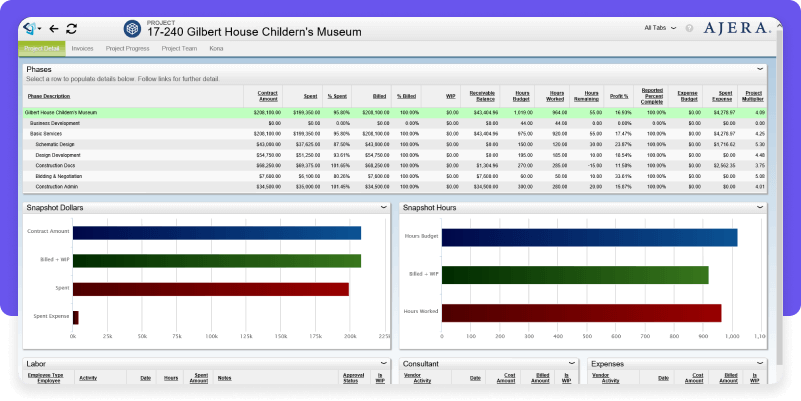
Deltek Ajera is a project management and accounting software for architects and engineers. It offers a holistic approach to managing projects, combining financial management with project planning and execution. Ajera helps firms track project costs, manage resources, and improve cash flow, ensuring that projects are delivered on time and within budget. The software‘s user-friendly interface and customizable reports make it easy for firms to stay on top of their financial and project management needs.
Features: Project accounting, budget tracking, resource management, project planning, financial reporting, customizable dashboards, time and expense tracking, client billing, integration with other Deltek products.
Trial: A free 30-day trial is available.
What users say
Pros:
Users generally have a mixed opinion of Deltek Ajera, especially when it comes to its project management functionality. On the positive side, many users appreciate the comprehensive project management features that Ajera offers, such as timekeeping, resource management, and the ability to track project progress in real-time. This functionality is particularly useful in architectural firms where managing multiple projects and resources is critical. The software‘s capacity to integrate project accounting with management functions helps users maintain a clear overview of project finances and staff utilization.
Cons:
However, users have pointed out significant drawbacks. A common complaint is that Ajera’s interface needs to be updated and more user-friendly, leading to a steep learning curve for new users. This can be frustrating for teams that need to onboard quickly. Additionally, the process of updating project records is often described as cumbersome and time-consuming, which can hinder productivity. Some users also mentioned that while Ajera provides detailed reporting capabilities, the pre-built reports are often lacking, requiring time-consuming customization to meet specific needs. The system can also be slow at times, particularly when loading large reports, which can impact the overall efficiency of project management activities.
Newforma Project Center
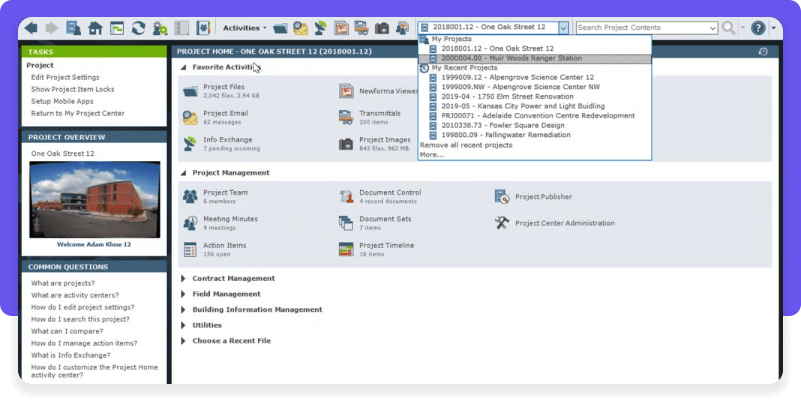
Newforma Project Center is a robust project management software for architects and construction firms. It centralizes project data, making it easy to manage documents, drawings, emails, and contracts in one place. Newforma‘s advanced search capabilities ensure that you can quickly find the information you need, even in large projects with thousands of documents. The software also supports collaboration with external partners, streamlining communication and reducing the risk of errors or delays.
Features: Document management, project information management, advanced search capabilities, email management, contract management, collaboration tools, audit trails, mobile access, integration with BIM and CAD software.
Trial: A free 30-day trial is available.
What users say
Pros:
Many users appreciate the Newforma Project Center’s features for handling RFIs (Requests for Information), submittals, and other essential tasks that architects need to manage effectively. The software is praised for its ease of use when it comes to organizing and sending project information, such as bulk drawings, to team members. The integration with email systems for filing and indexing is another well-regarded feature, making it easier to retrieve old project information, which is crucial for ongoing project management and compliance.
Cons:
One of the most common complaints is that the software can be slow and unintuitive, which can hinder productivity, especially when managing large projects. The user interface is often described as outdated and not particularly user-friendly, requiring a steep learning curve for new users. Additionally, the software‘s reporting and customization features are seen as limited, leading some users to rely on additional tools to handle aspects like construction deficiency tracking and field report creation.
Archicad
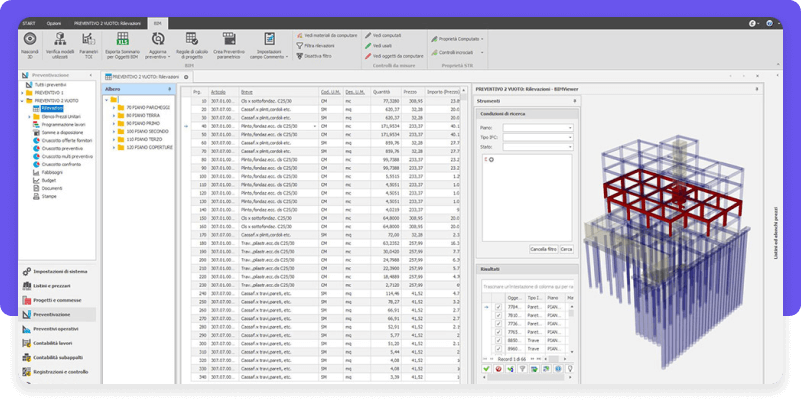
Archicad by Graphisoft is a BIM (Building Information Modeling) and project management software for architects. It offers a powerful platform for designing, visualizing, and documenting buildings, with tools that support the entire design process from concept to construction. Archicad‘s collaborative features allow teams to work together seamlessly, whether they‘re in the same office or spread across the globe. The software‘s intuitive interface and extensive libraries make it a favorite among architects looking to create detailed, accurate models.
Features: BIM modeling, 2D and 3D drafting, rendering, collaboration tools, extensive object libraries, design documentation, clash detection, project visualization, integration with other design software.
Trial: A free 30-day trial is available.
What users say
Pros:
Users generally have a positive view of Archicad, particularly appreciating its powerful BIM (Building Information Modeling) capabilities and ease of use for both 2D and 3D design. Many users mention its intuitive and user-friendly interface. The software‘s ability to integrate seamlessly with other tools, such as TwinMotion for visualization, is frequently praised. Users also value its customization options, which allow for precise control over design elements without the need for external plugins.
Cons:
However, some users have pointed out that the software can be resource-intensive, requiring a robust system to handle larger, data-rich projects efficiently, which can lead to performance slowdowns. Additionally, while Archicad is generally considered user-friendly, it does have a steep learning curve for beginners, particularly when dealing with advanced features. Some users also mentioned that the software‘s rendering capabilities could be improved, and that it sometimes lacks the collaboration features needed when working with engineering firms that use other platforms like Revit.
Bonsai
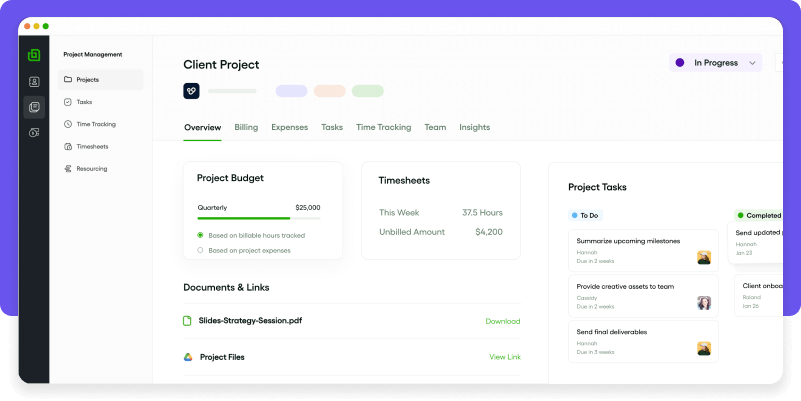
Bonsai is a versatile project management tool designed for freelancers and small architecture firms. It offers a range of features to help manage projects, clients, and finances in one place. Bonsai‘s contract and proposal templates make it easy to get projects started, while its task management and time-tracking features ensure that projects stay on track. This project management software for architects has a clean, user-friendly interface that makes it easy to manage multiple projects simultaneously without feeling overwhelmed.
Features: Project management, contract templates, proposal templates, time tracking, invoicing, client management, task management, expense tracking, reporting tools.
Trial: A free 14-day trial is available.
What users say
Pros:
Users like Bonsai for its ease of use, clean interface, and ability to manage various aspects of business operations–such as contracts, invoices, and time tracking–all in one platform. Many users appreciate that it simplifies business management and integrates accounting features, which eliminates the need for additional software like QuickBooks. The dashboard’s ability to give a quick overview of ongoing projects and financials is another commonly mentioned benefit.
Cons:
On the downside, some users have pointed out that Bonsai lacks certain advanced features, which can be limiting for growing businesses. There are complaints about the absence of a Kanban board or other visual tools for task management, which are crucial for more complex project management needs. Additionally, some users expressed concerns about the software’s pricing strategy, noting that new features are often introduced as paid add-ons, which can feel like the company is trying to extract more money without adding significant value. Some users also mentioned issues with bug fixes and customer supportresponsiveness.
RIB
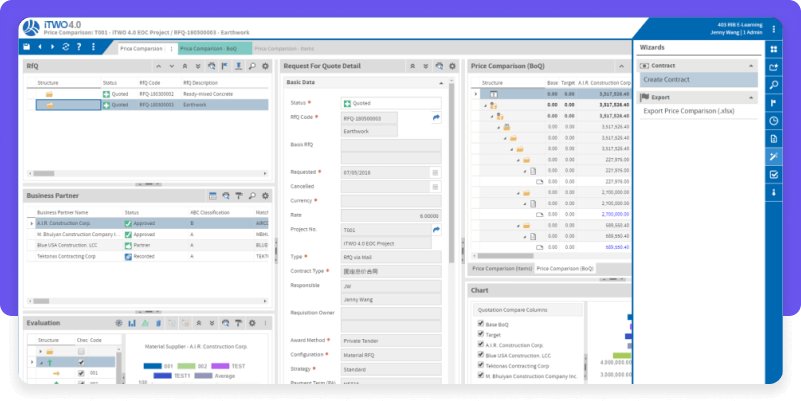
RIB is a project management software for architects and construction firms that integrates design, construction, and operations into a single platform. It is designed to help architecture and construction firms manage projects from inception to completion, with tools for project planning, cost estimation, and construction management. RIB‘s cloud-based platform supports collaboration across teams, ensuring that everyone has access to the latest project data. The software also offers advanced analytics to help firms make informed decisions at every stage of the project.
Features: Project planning, cost estimation, construction management, document management, collaboration tools, cloud-based platform, advanced analytics, BIM integration, mobile access.
Trial: A free 30-day trial is available.
What users say
Pros:
Users’ opinions on RIB software, particularly RIB iTWO, tend to be mixed, with some appreciating its comprehensive approach to construction project management and others highlighting significant drawbacks. On the positive side, users appreciate RIB iTWO’s ability to manage project data in a unified system, which is especially useful in architecture and construction. Features like real-time progress tracking, document management, and contract management are considered strong points, helping users maintain control over complex projects.
Cons:
However, many users have expressed dissatisfaction with the software, particularly regarding its ease of use and customer support. Some find the interface challenging to navigate, requiring frequent support, which can be frustrating. There are also complaints about the cost, with some users feeling that the software is overpriced for the value it delivers, especially given the lack of significant updates or improvements over time. Others have noted issues with system stability and the reliability of certain features, which can hamper productivity.
Monograph
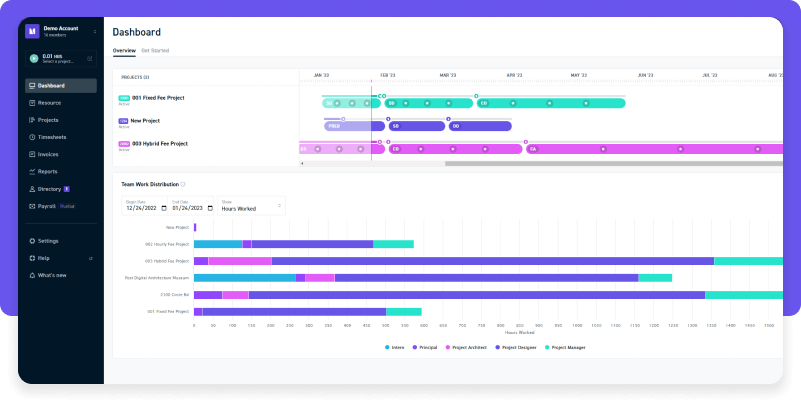
Monograph is a project management software for architects and designers. It focuses on helping firms manage their projects, budgets, and time more effectively. Monograph‘s intuitive interface allows users to create detailed project plans, track time, and monitor budgets in real-time. The software‘s visual dashboards provide a clear overview of project progress, helping teams stay on track and make informed decisions. Monograph is ideal for small to mid-sized firms looking for a simple yet powerful tool to manage their workflows.
Features: Project planning, time tracking, budget management, visual dashboards, invoicing, team collaboration, project templates, task management, integration with accounting software.
Trial: A free 10-day trial is available.
What users say
Pros:
Users like Monograph for its intuitive design and its focus on making project management and time tracking more straightforward. Many architects appreciate how Monograph allows them to manage project budgets, track time against fees, and visualize project phases in a way that aligns well with the architecture workflow. Additionally, users find the interface clean and easy to navigate.
Cons:
On the downside, some users have noted that while Monograph is user-friendly, it lacks certain advanced features that could enhance its functionality further. For example, the lack of integration with accounting tools like QuickBooks is a common complaint, as it requires users to transfer data between systems, which can be time-consuming manually. Additionally, some users find the reporting features to be somewhat basic, and the customization options for invoices are limited, which is a significant concern for firms that focus heavily on the aesthetics of all client-facing materials.
SketchUp
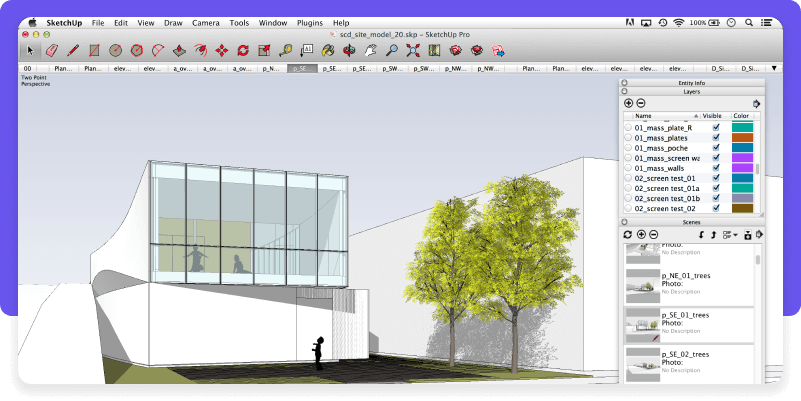
SketchUp by Trimble is a popular 3D modeling software used by architects and designers to create detailed models and visualizations. It is known for its ease of use and flexibility, allowing users to create everything from simple sketches to complex building models. SketchUp‘s extensive library of plugins and components makes it a versatile tool for architects at any stage of the design process. Whether you‘re sketching out initial ideas or creating detailed construction documents, SketchUp provides the tools you need to bring your visions to life.
Features: 3D modeling, rendering, extensive plugin library, 2D and 3D drafting, design visualization, component libraries, collaboration tools, cloud storage, integration with other design software.
Trial: A free 30-day trial is available.
What users say
Pros:
Users generally appreciate SketchUp for its ease of use and versatility. Many architects and designers praise its intuitive interface, which makes it accessible for both beginners and professionals. The software‘s compatibility with various plugins and its extensive 3D warehouse are also highlighted as significant advantages, allowing users to expand its capabilities as needed. Additionally, SketchUp is valued for its relatively low hardware requirements, which enables it to run smoothly even on less powerful machines.
Cons:
On the downside, SketchUp lacks advanced parametric design capabilities, which can be a drawback for more complex architectural tasks. The rendering quality also requires external plugins, as the built-in tools are not as robust as those found in specialized rendering software. Additionally, there are occasional issues with performance when dealing with very detailed models, and some users have experienced frustrations with the software’s updates, which sometimes disrupt existing workflows.
Microsoft Projects
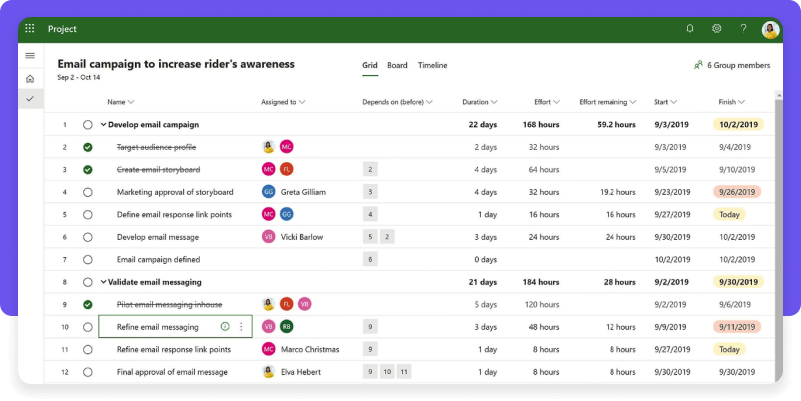
Microsoft Project is a widely used project management software that offers powerful tools for planning, scheduling, and managing projects. While not specifically designed for architects, it is versatile enough to be adapted to the needs of architectural projects. Microsoft Project allows users to create detailed project plans, assign tasks, and track progress with Gantt charts and other visual tools. The software‘s integration with other Microsoft Office products makes it easy to manage all aspects of a project, from initial planning to final delivery.
Features: Project planning, task management, Gantt charts, resource management, time tracking, budget management, reporting tools, integration with Microsoft Office, collaboration features.
Trial: A free 30-day trial is available.
What users say
Pros:
Many users like Microsoft Projects for its powerful features like Gantt charts, resource management, and project tracking, which are crucial for managing complex architectural projects. The software‘s seamless integration with other Microsoft Office tools, such as Excel and SharePoint, is another significant advantage, allowing for better data management and collaboration across teams. Users also praise the customizable templates and detailed reporting features, which help streamline project planning and execution.
Cons:
However, the most common complaint is the software‘s steep learning curve, especially for those new to project management tools. Many users find that it takes considerable time and effort to become proficient with Microsoft Project, which can be a barrier for smaller firms or those with limited training resources. Some users also feel that while the software is excellent for traditional project management approaches, it lacks flexibility for agile or more modern project management methodologies.
Procore
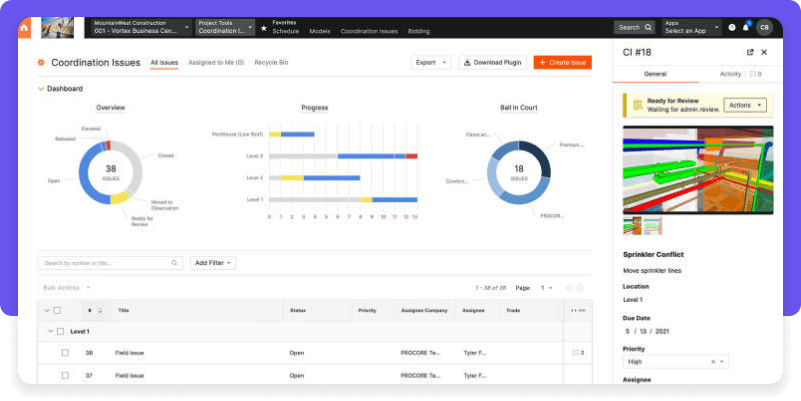
Procore is a project management software that is widely used in the architecture and construction industries. It offers a suite of tools designed to manage every aspect of a project, from planning and design to execution and handover. Procore’s cloud-based platform allows architects, contractors, and other stakeholders to access real-time project data, which helps reduce errors and ensures that projects stay on schedule and within budget. The software is a good fit for large-scale architectural projects, as it provides a centralized hub for all project-related information.
Features: Project management, document management, RFIs and submittals, budget tracking, change order management, schedule management, mobile access, integration with other software, real-time collaboration.
Trial: A free trial is available.
What users say
Pros:
Users generally like Procore for its comprehensive suite of features that streamline project workflows, such as document management, RFIs, submittals, and budget tracking. Many users appreciate its user-friendly interface and the ability to integrate with other tools. Customer support is also frequently highlighted as a significant advantage. Additionally, users value the mobile app, which allows for efficient on-site management.
Cons:
However, a common criticism is the complexity and steep learning curve, particularly for new users who may initially find the software overwhelming. The integration process has also been a point of frustration for some, especially when it involves syncing with other systems. Additionally, while Procore offers a broad range of features, some users feel that certain tools lack depth and could benefit from further development. The cost is another concern, with some users finding it expensive, particularly for smaller firms or projects.
How to choose the right architecture project management software for your team
Selecting the right project management software for your architecture firm can feel overwhelming, especially when you’re already juggling tight deadlines, complex design tasks, and client demands. The wrong software could add to your stress, complicating your workflows instead of simplifying them.
But with the right tool, you can streamline processes, enhance team collaboration, and free up more time to focus on what you do best–designing exceptional spaces. Here‘s how to make the right choice and find project management software for architects that truly supports your team‘s needs.
1 – Identify your team‘s biggest pain points
Start by taking a close look at where your team struggles most. Is it managing documents, keeping track of tasks, or staying in sync with clients? Understanding these challenges will help you prioritize the features that will have the greatest impact on your efficiency and workflow.
2 – Match the tool to your firm‘s size and structure
Your team‘s size and structure play a critical role in determining the best software. Small firms may need a more straightforward, user-friendly solution, while larger firms with multiple departments might require more advanced tools with role-based access and complex task management.
3 – Test for ease of use and adoption
Even the most powerful project management software for architects can only fall flat if your team finds it simple enough. Look for a tool that‘s intuitive and easy to navigate. Take advantage of free trials to see how quickly your team can adopt the software and integrate it into their daily routines.
4 – Ensure seamless integration with your existing tools
Your project management software should work in harmony with the tools you already use, like CAD software or accounting systems. Seamless integration reduces the need for duplicate data entry and ensures that all your systems are communicating effectively.
5 – Balance features with budget
While it‘s tempting to go for a feature-rich option, it‘s important to consider your budget. Look for a solution that offers the best balance of cost and functionality, with flexible pricing plans that can scale as your firm grows.
6 – Look for solid support and training options
The best project management software for architects offers more than just a product–they offer support. Choose a provider that offers comprehensive training resources and responsive customer service to help your team get the most out of the software from day one.

